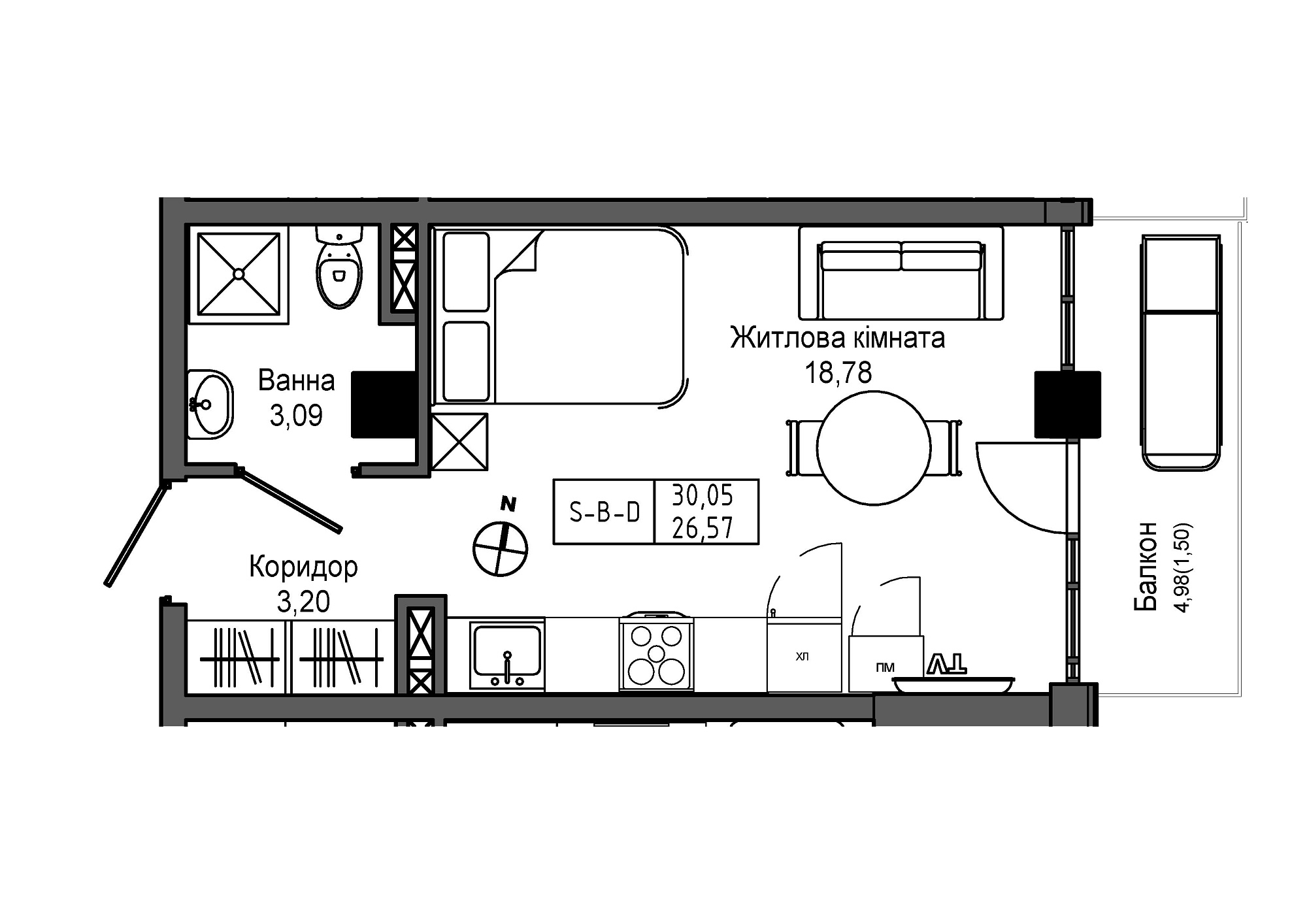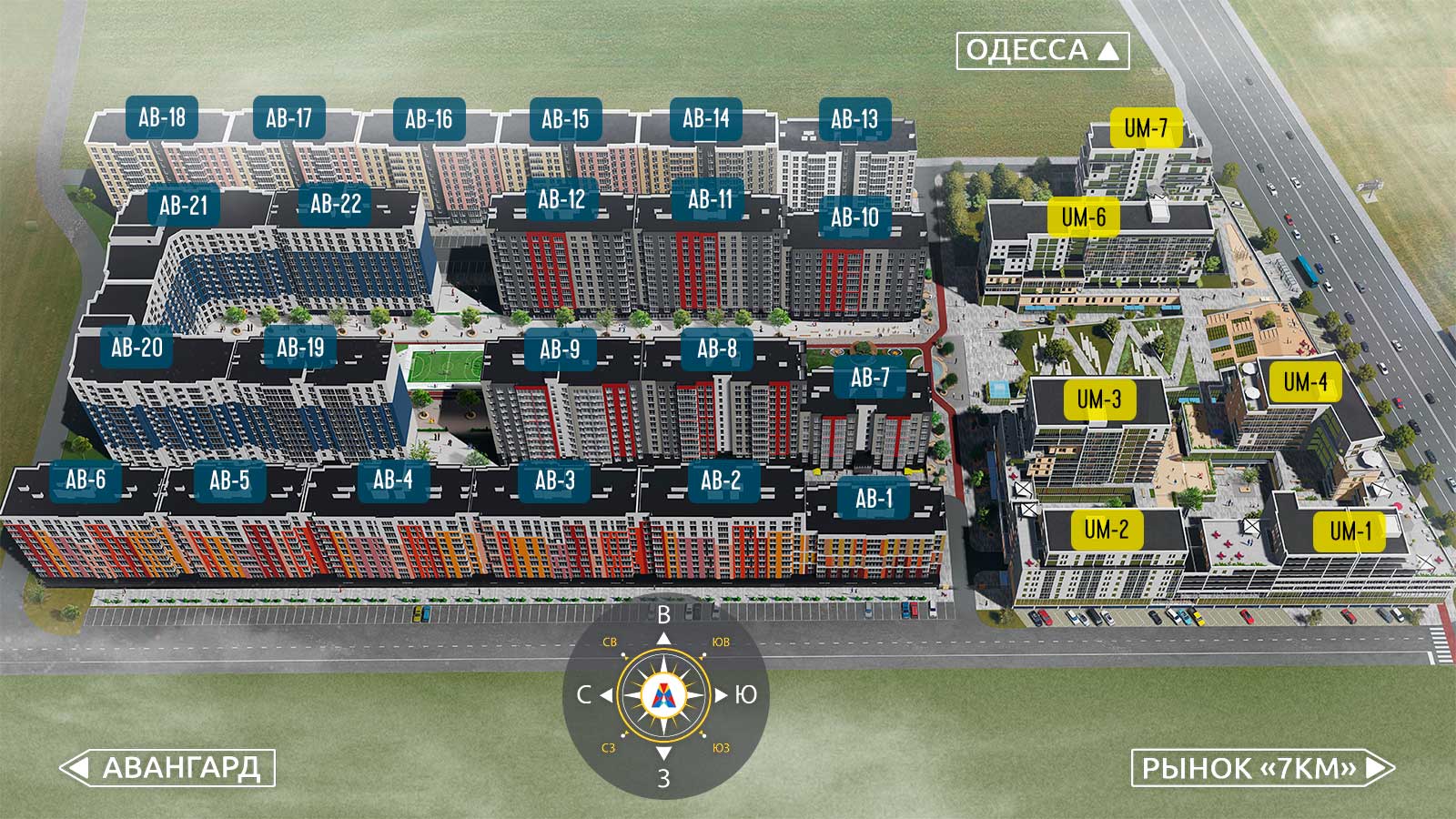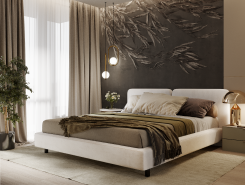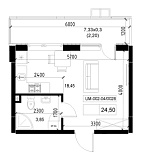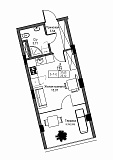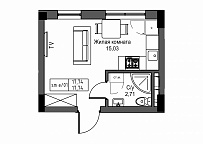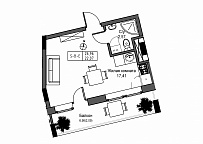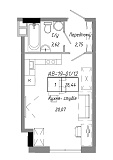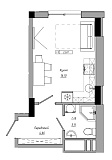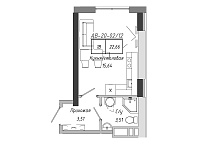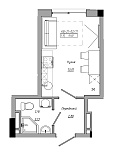Smart-studio

Without decoration
Move in and live
- ремонт
- мебель
- техника
- сантехника
- кондиционер
About the flat
UM-006-02/0022 — это квартира в жилом городке Urban Market, расположенная на 2 этаже в доме №6.
Эта SMART-студия расположена на восточной стороне. Она идеальна для вас, если хотите ежедневно наслаждаться наблюдать за тихими и живописными рассветами. К тому же из окна открывается вид на двор.
Площадь этой квартиры —30.05 м2. Уютная SMART-студия — отличный выбор для начала самостоятельной жизни и семейных отношений.
При покупке квартиры в комплектации full, в вашей кухне-студии, площадью 18.78 м2, будет сразу установлена кухонная мебель, вытяжка, духовка, варочная поверхность и вся сантехника.
Площадь санузла — 3.09 м2. Здесь помещается ванна, вся необходимая сантехника и стиральная машина.
Комнаты объединяет коридор, площадью 3.20 м2.
Балкон 4.98 м2 может превратиться в комфортную лаунж-зону с креслами-мешками. Вы каждый день будете наблюдать за тихими и живописными рассветами, потому что он выходит на восток сторону.
Specification
What is included in the decoration
В ремонт квартиры от застройщика входит
decorated flats
Construction progress

The construction of facade walls from aerated concrete blocks on the 9th floor has begun. The work is progressing at a rapid pace.
The next stage is the construction of inter-apartment walls. So we are currently awaiting the delivery of expanded clay blocks

The next stage of work on Urban Market-3 is completed
We have carried out concreting of vertical structures on the 12th floor. So we are one step closer to our goal
We always report on the progress of the work in stories and publications. Stay with us so as not to miss them - there are many interesting things ahead!

Active work continues at the Urban Market-3 construction site!
Our specialists have started the construction of inter-apartment walls on the 10th floor! We use expanded clay blocks. After all, this material is light and durable, and also has good heat and sound insulation properties.
We continue to work despite all the difficulties and challenges of today to achieve our goal!

The transformation of UM-3 continues!
The laying of facade walls from aerated concrete blocks on the 10th floor has now begun! This is painstaking work that requires compliance with certain rules and technologies to ensure the strength of the structures. And our specialists perform it perfectly!
So continue to follow our updates on social networks to watch together as we approach the final goal floor by floor!
Stages of construction










