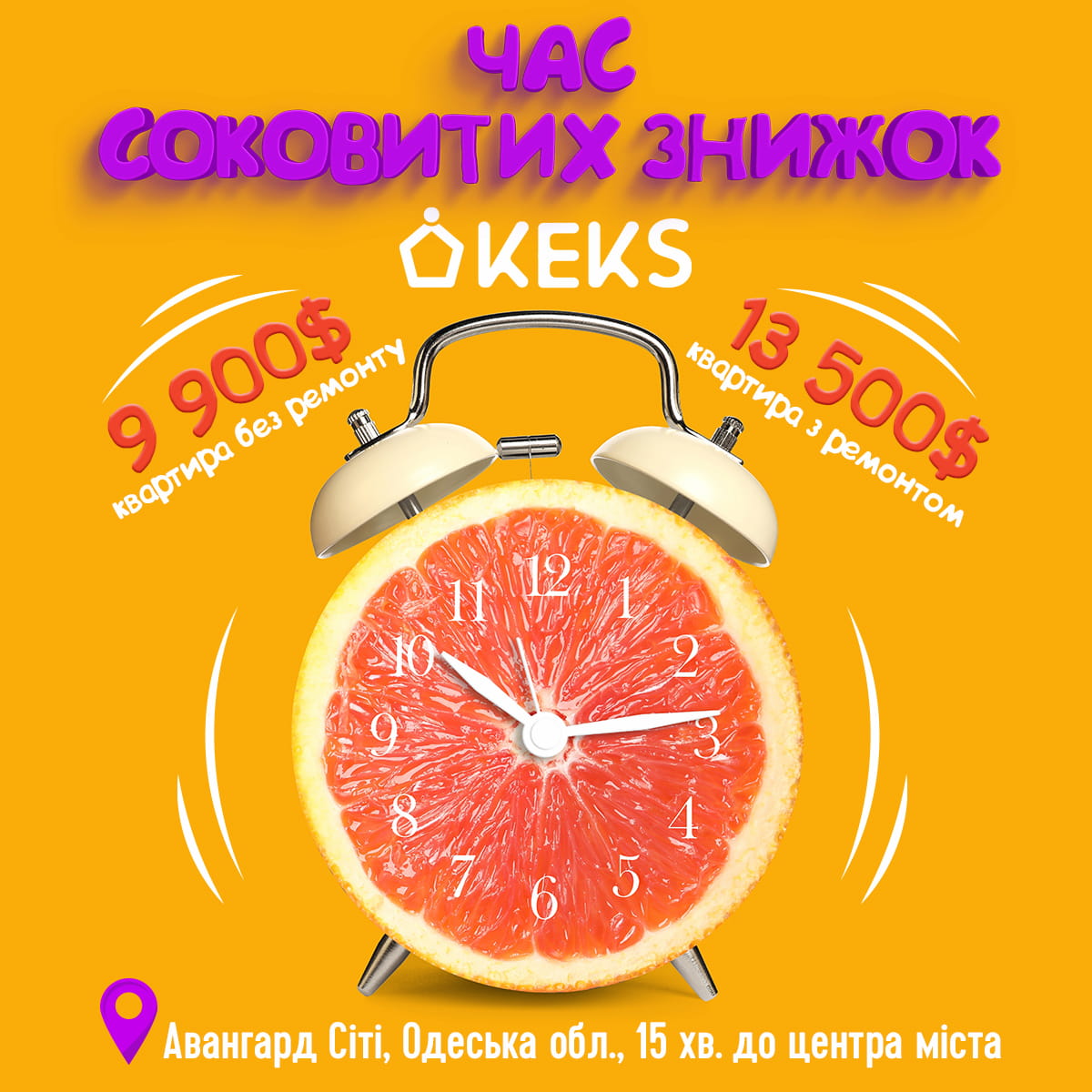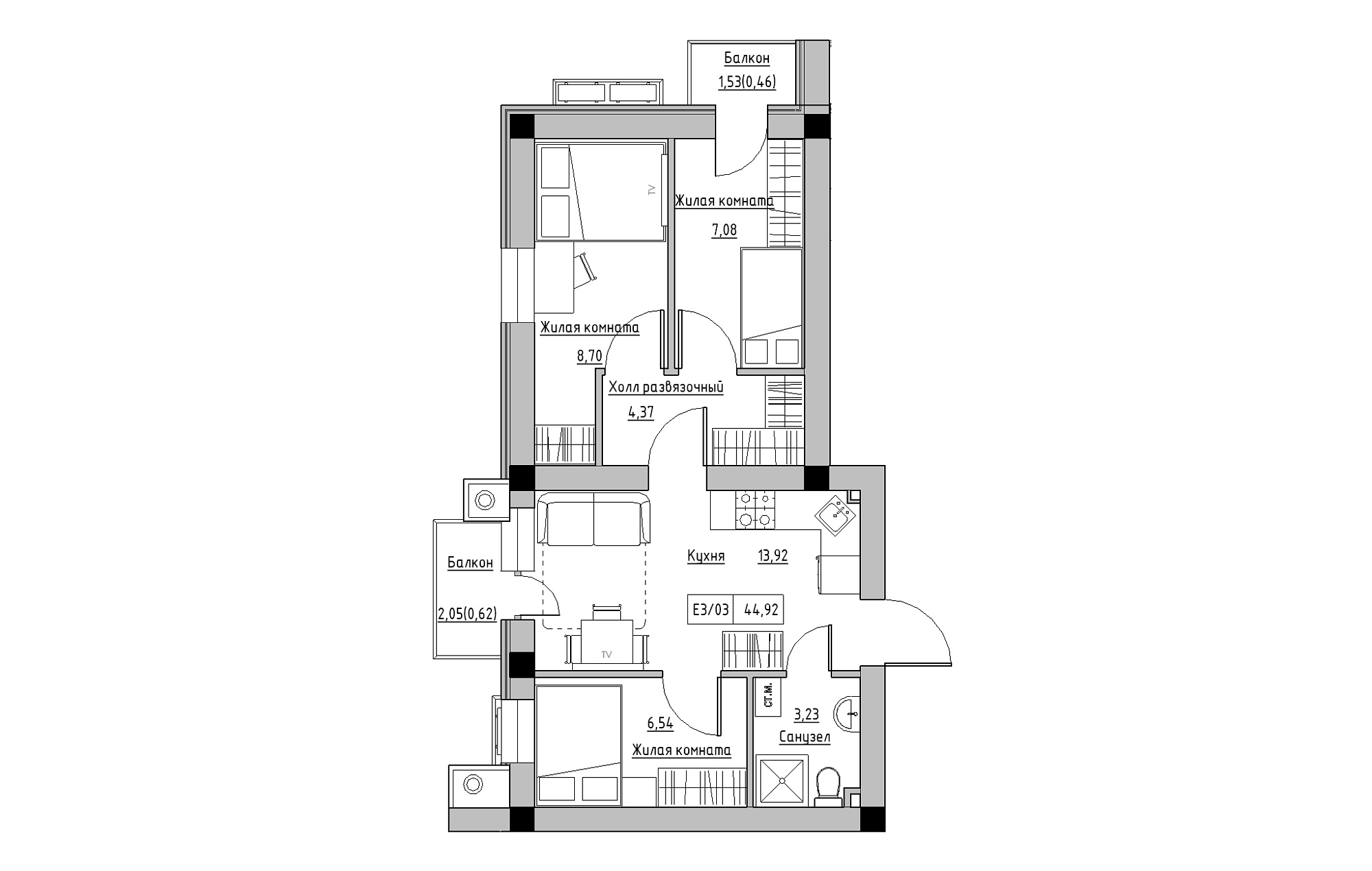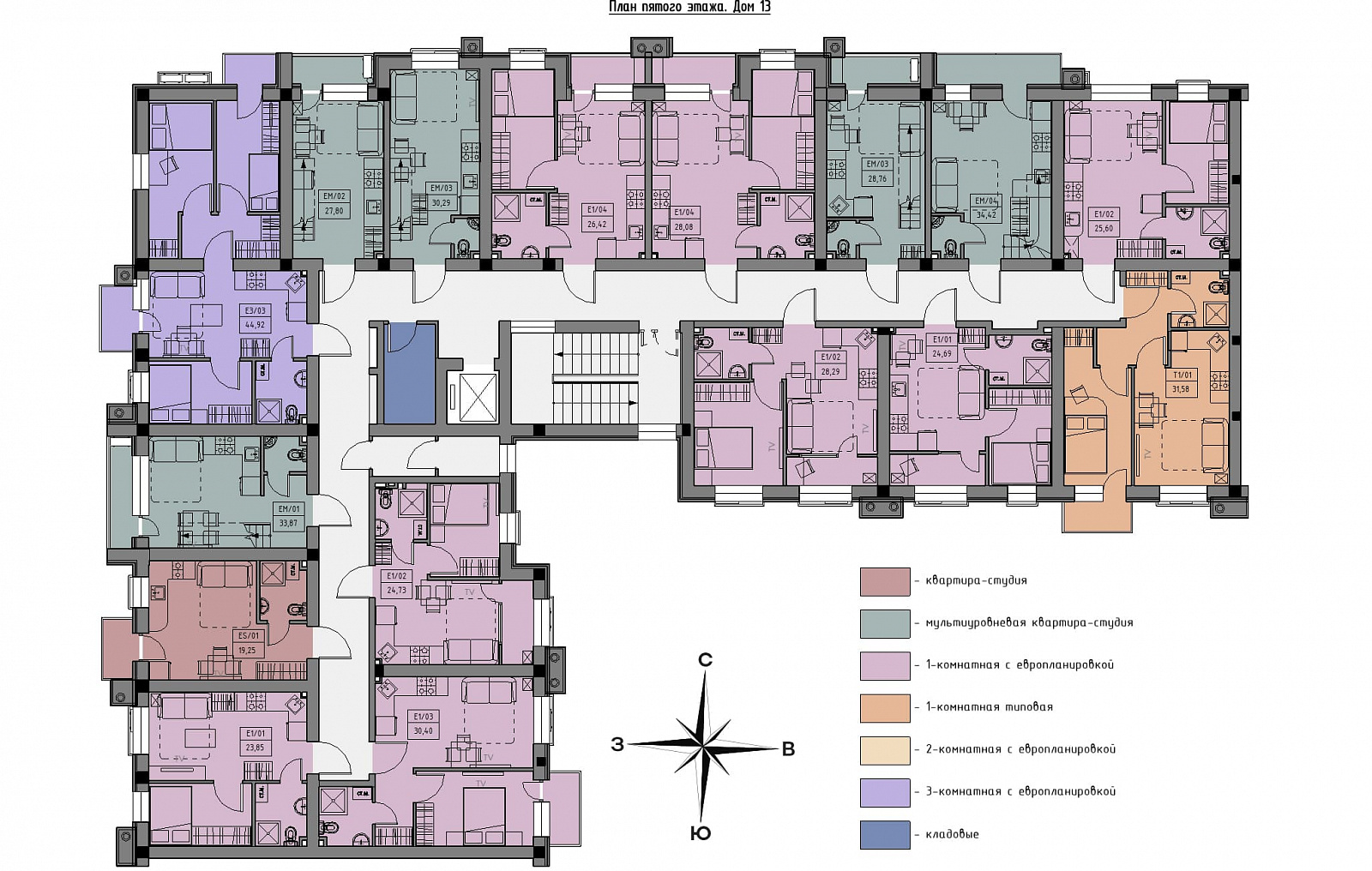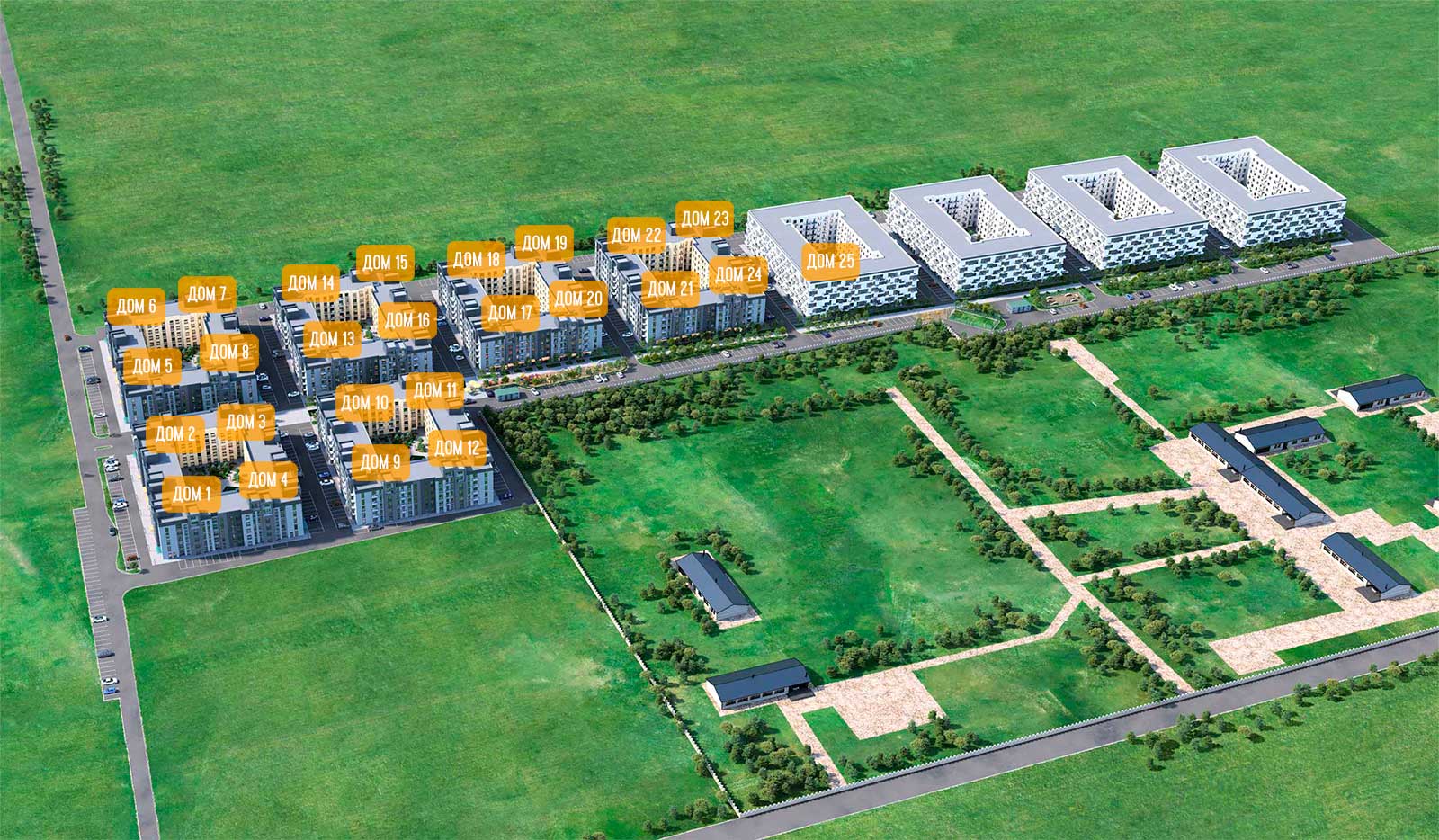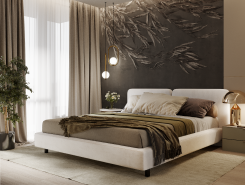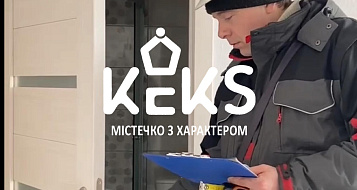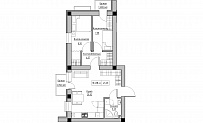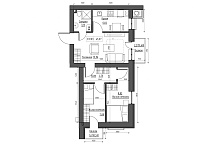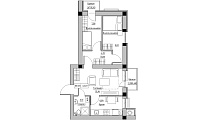Three-bedroom apartment with European layout
About the flat
Квартира KS-013-05/0006 находится на 5 этаже в доме №13 жилого городка Keks.
При покупке квартиры в комплектации full, в вашей кухне-студии, площадью 13.92 м2, будет сразу установлена кухонная мебель, вытяжка, духовка, варочная поверхность и вся сантехника.
Площадь санузла — 3.23 м2. Здесь помещается ванна, вся необходимая сантехника и стиральная машина.
Квартира имеет классическую планировку, поэтому в ней есть прихожая и коридор, площадью 4.37 м2.
Балкон, площадью 1.53 м2, можно обустроить в качестве лаунж-зоны. Он выходит на запад сторону. Поэтому отсюда вы можете каждый день наблюдать за Солнцем, заходящим за горизонт живописной украинской степи.
Specification
What is included in the decoration
В ремонт квартиры от застройщика входит
decorated flats
Construction progress

We are proud to see our project gaining momentum every day. The active phase of construction of the first and second stages is turning the construction site into a real town of the future.
Every brick, every floor slab, every meter of laid communications is the result of the painstaking work of our builders, who put their soul and professionalism into their work. We use only the highest quality materials from proven suppliers to ensure the reliability and durability of each house.
We recently received a large batch of bricks, which allowed us to accelerate the pace of construction of load-bearing walls. In parallel, the construction of external walls has already been completed, which gives the complexes a finished look. The installation of floor slabs is in full swing, creating a solid frame for future apartments.
We pay special attention to engineering systems. The delivery of plumbing has already been completed, and we are preparing for its installation. This ensures that each apartment will be equipped with modern communications that provide comfort and convenience of living. We understand how important comfort and safety are for each client. Therefore, in addition to high quality construction, we also take care of creating a pleasant microclimate in each apartment. The modern energy-saving technologies that we use will reduce heating and air conditioning costs, as well as preserve the environment. We are confident that the KEKS residential complex will become a real pearl and will give its residents coziness, comfort and joy of living in a modern and safe home. Follow our updates so as not to miss important events and become one of the first owners of an apartment in the KEKS residential complex.
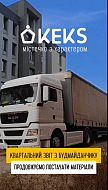
Do you know what keeps us warm this cold winter? Movement. Because he is very active on the KEKS construction site. Let's just unload the fittings - the concrete has arrived, the grillwork has been poured, and the windows have already arrived, the windows have been accepted (and the quality must be checked!), and here is a new batch of bricks. And so almost every day. But we don't complain, on the contrary, we brag! Because KEKS is under construction. To the anger of the enemies and to the joy of my mother.
Watch the video report from the KEKS construction site: we show how many materials arrive, how we build and which apartments we rent to investors. Also, follow the news on the website and in social networks - we regularly publish reports on the progress of construction and the life of the town. A lot of interesting things await you this year.
Stages of construction







